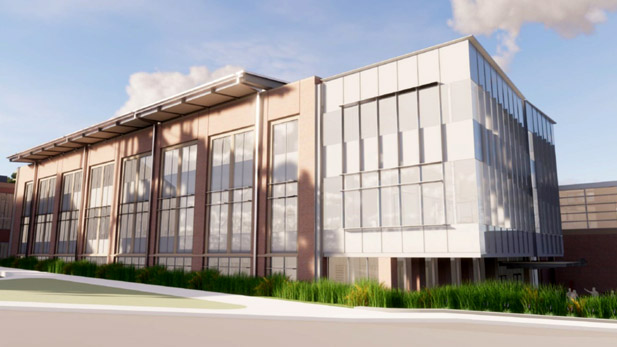$15 Million Lead Gift to Create New Academic Building

A 60,000-square-foot, three-story new academic building on the east side of campus will provide collaboration workspaces, design studios, flexible classrooms, chemistry laboratories and faculty innovation spaces.
Editor's note: Design changes since this article was posted will make the new academic building 70,000 square feet instead of 60,000 as initially planned.
A $15 million lead gift from an anonymous donor will support construction of a new academic building on campus that will provide collaboration workspaces, design studios, flexible classrooms, chemistry laboratories and faculty innovation spaces.
A groundbreaking ceremony will be held during Homecoming on Oct. 5 for the 60,000-square-foot, three-story building on the east side of campus, between Moench Hall and Myers Hall. The $29 million building will open for the 2021-22 school year.
The building’s architecture will have a central atrium and lots of interior and exterior glass to let in light and showcase the work taking place within, making it a “window into Rose” concept that showcases curricular innovation, laboratory activities and collaboration of students, faculty and staff members.
“The design of this new academic building reflects our focus on active engagement in learning within a collaborative, mentoring environment,” says President Jim Conwell. “We’re grateful to our lead donor for supporting our vision for science, engineering and math education, and excited about the opportunities that lie ahead as a result of this generous gift.”
The first floor of the new building will host flexible and easily adaptable design spaces for student projects and design studios for the new engineering design academic program. Students and teams will be able to utilize breakout spaces throughout the floor to collaborate on projects. Students also will have access to a prototyping laboratory, laser-cutting devices, machine tools and a woodworking shop.
Six classrooms with flexible learning spaces will be featured on the second floor, along with three breakout rooms and booths for student workspaces. Innovation spaces will allow faculty to work on research projects with students.
New state-of-the-art chemistry laboratories will provide separate spaces for instruction and hands-on learning of general, organic, analytical and physical chemistry, and undergraduate chemistry and biochemistry research with faculty. There will be dedicated space for preparing chemistry and biochemistry experiments before moving activities to a laboratory, and facilities for faculty and students to explore edible chemistry projects. An instrument laboratory and an area for nuclear magnetic resonance spectroscopy equipment also will be included.